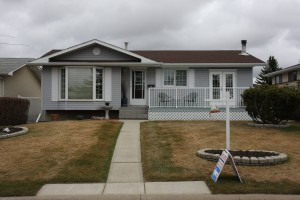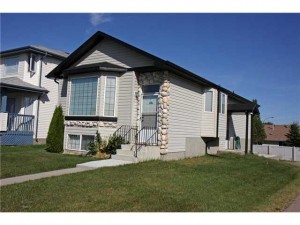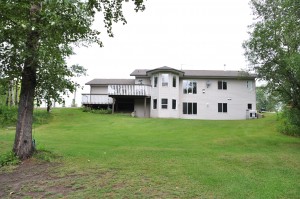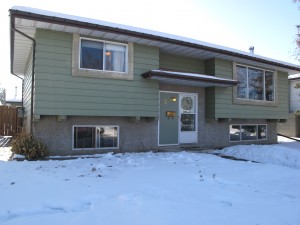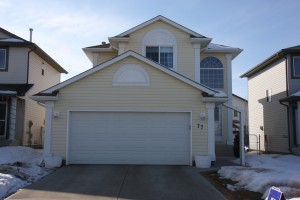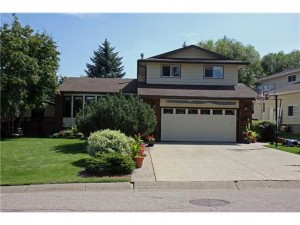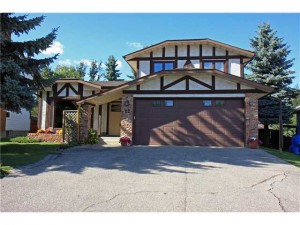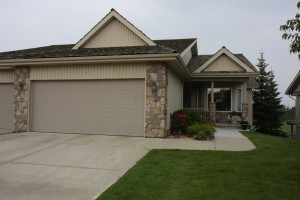If the phrase “aging in place” is new to you, it probably won’t be for long! I predict in the next few years, we’ll be hearing this phrase a lot. How does it apply to those of us living in the Spruce Grove, Stony Plain, Parkland County and Edmonton areas of Alberta?
Aging in place means stayin g in our homes as we get older, and adapting the home to meet our needs as we age. For most of us, aging will bring about certain predictable physical changes, such as diminished eyesight and hearing or decreased mobility. Some people will elect to move to accommodate these changes, whether to a one-level apartment-style condo or to some kind of retirement lodging. But most of us want to stay in the familiar surroundings of our well-loved homes as long as we possibly can. And that may mean renovating our homes to make them as functional as possible. Other terms often used for homes that have been modified to accommodate special needs are “universal design” and “barrier-free homes”.
g in our homes as we get older, and adapting the home to meet our needs as we age. For most of us, aging will bring about certain predictable physical changes, such as diminished eyesight and hearing or decreased mobility. Some people will elect to move to accommodate these changes, whether to a one-level apartment-style condo or to some kind of retirement lodging. But most of us want to stay in the familiar surroundings of our well-loved homes as long as we possibly can. And that may mean renovating our homes to make them as functional as possible. Other terms often used for homes that have been modified to accommodate special needs are “universal design” and “barrier-free homes”.
Many of the features of a typical modern home (such as an open floor plan, especially one where the main living areas – kitchen, living room, master suite, laundry room – are on the main floor) work well with the concept of aging in place. Other features, such as hardwood flooring instead of wall-to-wall carpeting, and venetian blinds instead of draperies, are less successful. Those hard surfaces often don’t help a home’s acoustics, and a hard and slippery floor can be treacherous for people who are unsteady on their feet.
When we think about accommodations for seniors, things such as grab bars in the bathroom, walk-in bathtubs, stair lifts or even elevators may come to mind. But there are many other simpler and cheaper changes that can have a huge effect on our comfort and safety.
Eyesight and Lighting. Adding more lamps and upping the wattage of light bulbs throughout one’s home can make a big difference in improving visual perception. The most important areas needing better lighting are hallways and stairs. Consider also changing the contrast between light and dark areas in a room in order to make things easier to see. A monochromatic bathroom may be artistically beautiful, but if there isn’t a clear demarcation between the white tub and the light-colored floor, someone might have trouble judging where one ends and the other begins, resulting in a nasty fall.
Furniture. Consider replacing hard-edged glass coffee tables with dual-purpose softer-edged ottomans. Consider also replacing squishy upholstered pieces with those that provide more support, making them easier to get into and out of. Rearrange furniture so that there is plenty of room to maneuver around individual pieces (especially if wheelchairs and walkers will be used), but also place furniture in such a way that people will be sitting closer together and/or directly facing each other to aid hearing.
Flooring. Carpet is easy to walk on and safer if falling may be an issue. But carpet may not be the best choice if walkers or wheelchairs will be used. The best multi-purpose flooring may be non-slip tile throughout the home. If tripping isn’t a concern, area rugs can add soft support as well as visual interest and contrast between dark and light. Just be sure that the edges are well taped down.
Monitoring and Assistance. If you live alone, you probably have a support network of people to call in an emergency and you no doubt have a telephone or cell phone in easy reach at all times. You may have an arrangement with family, friends or neighbors to check on you each day. Perhaps you’ve considered a service such as Lifeline that connects you to 24-hour emergency monitoring via a bracelet or necklace style communicator. While none of these things relate directly to home modifications, all of them contribute to keeping you in your home.
The website SeniorResource.com contains a wealth of information about aging in place. Particularly helpful is a Home Assessment chart that matches home modifications with a specific physical infirmity. Most of the suggestions below are from that chart:
Limited vision:
- Edge of counters a different color than the top
- Edge of each step is a color that stands out
- Contrast colors between floor and walls
- Stairs are well-lit
- Increased wattage of light bulbs
- Lights in all closets
- Outside walkways and entrances are all well-lit
- Stove controls clearly marked and easy to see
- Stove has big numbers that can be seen from across the room
- Stove uses different colors to tell which parts are hot
- Under-cabinet lighting over kitchen counter
Hearing impairment:
- Increased volume on phones
- Smoke detectors have strobe lights
- Furniture arranged to facilitate hearing
- Soft surfaces to improve acoustics
- Ultra-quiet dishwasher to reduce background noise
Balance and coordination problems:
- Bath seat in tub or shower, or walk-in shower with pull-down seat
- Bath tub with transfer bench
- Temperature controlled shower and tub fixtures
- Rounded counter edges
- Grab bars near bath and toilet
- Handrails extend beyond top and bottom of stairs
- Stairway handrails on both sides
- No stairs to bedroom or bathroom
- Phone in bathroom
Limited reach:
- Hand-held shower in bathroom
- Electrical outlets are 27” above floor
- Light switches at 42” instead of 48”
- Cabinet shelves no more than 10” deep
- Closet organizer or Lazy Susan to reach belongings
- Closet rods pull down to comfortable level
- Kitchen and closets have pull-down or pull-out shelving
- Upper kitchen cabinets 48” from floor
- Cook top has easy-to-reach controls at front
- Microwave oven no higher than 48” above floor
- Oven doors swing to the side
- Side-by-side refrigerator
- Lowered kitchen counter tops
- Sink controls on the side
- Front-loading washer and dryer
Poor hand and arm strength:
- Automatic garage door opener
- Easy to open and lock doors and screens
- Cabinets and drawers have D-shape handles
- Doors have lever handles
- Counter tops smooth so heavy pans can slide across them
- Heat resistant counter near microwave oven
- Push button controls on appliances
- Garbage disposal or trash compactor to reduce trash
- Rocker light switches
- Sinks with lever faucet handles
- Special hardware to make drawers slide easily
- Spray hose to fill pots on the stove
- Dishwasher 8” from floor
Trouble bending:
- Elevated toilet or toilet seat
- Lower kitchen cabinets 6” above floor
- Sink no more than 6” deep
- Carpet is low pile and firm pad
- Clutter and electric cords are out of pathways
- Counter top that can be used while sitting
- Doors are wide enough for a walker to get through
Trouble walking and climbing stairs:
- Driveway smooth but not slippery
- Floors are smooth and slip-resistant
- Knee space under sinks; can sit while washing
- Knee space under stove; can sit while cooking
- No area rugs
- Ramp to front door with handrails on both sides
- Stairs have slip-resistant surface
- Thresholds on entry doors no higher than ¼ inch.
Uses wheelchair:
- Peep hole at low height
- Lower window sills especially for windows on the street
- Hallways, doorways and closets wide enough for wheelchair. Doorways 36″ wide with off-set hinges on doors
- Appliances have controls at the front
- Can use counters, sinks, stove top while sitting
- Can wheel from car to front door and then inside; no steps
- Ramp to front door with landings at top and bottom
- Can wheel to bedroom, bathroom, kitchen
- Pathways clutter-free
- Enough floor space near doors to move wheelchair
- Roll-in shower with multiple showerheads and/or way to transfer to tub
- Space to transfer from wheelchair to toilet
- See all above sections
If you decide to remodel your current home, remember that you probably won’t have to make all of the modifications listed here. Instead, focus on those of most benefit to your individual situation and make other changes as the need arises.
Other resources:
See also this article by Mike Holmes: “Renovate now so that you can live well later“.
Are you looking for a “universal design” home that will allow you to age in place? I would be happy to help you find such a home! Call or text me at 780-910-9669, email me at barry@barryt.ca, or contact me here.



